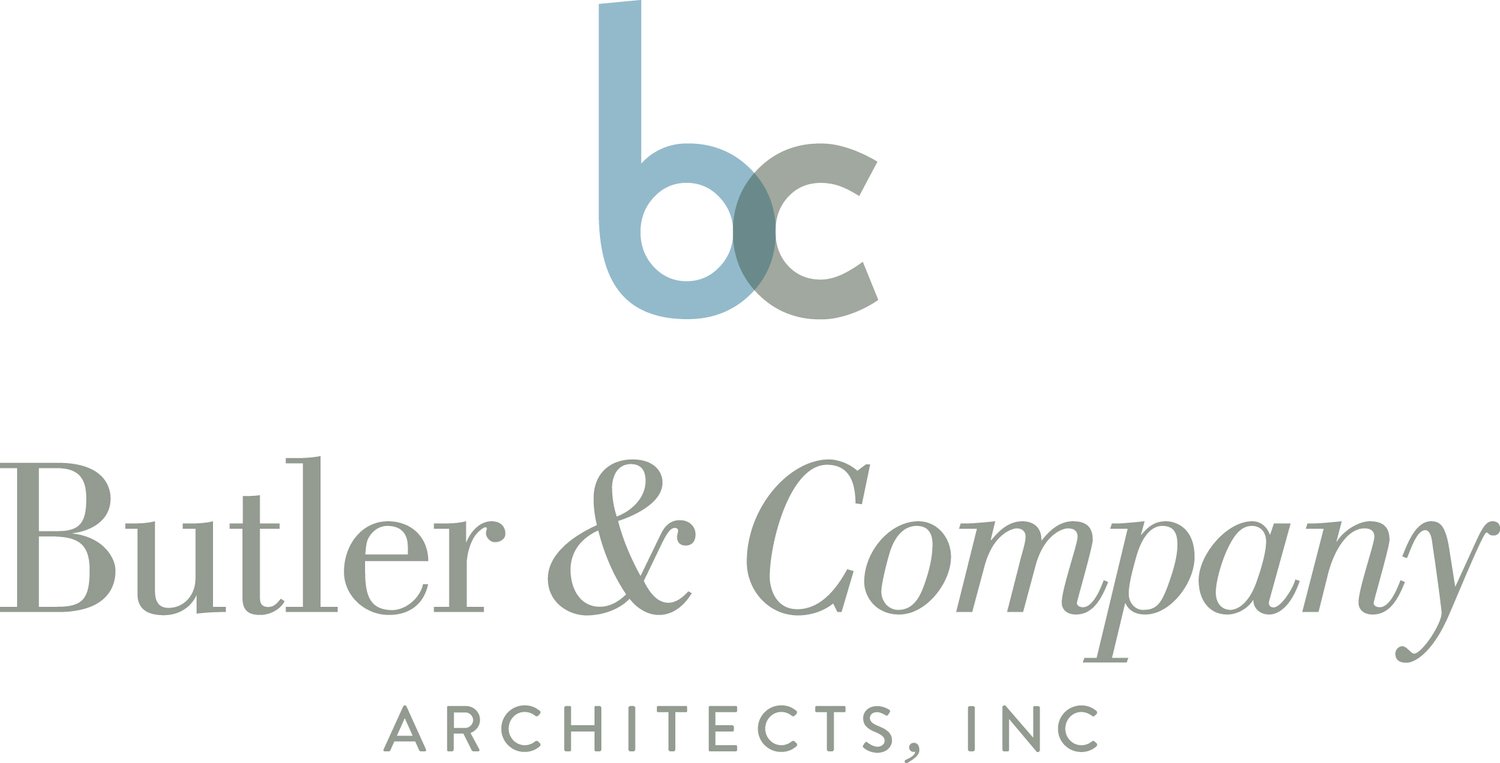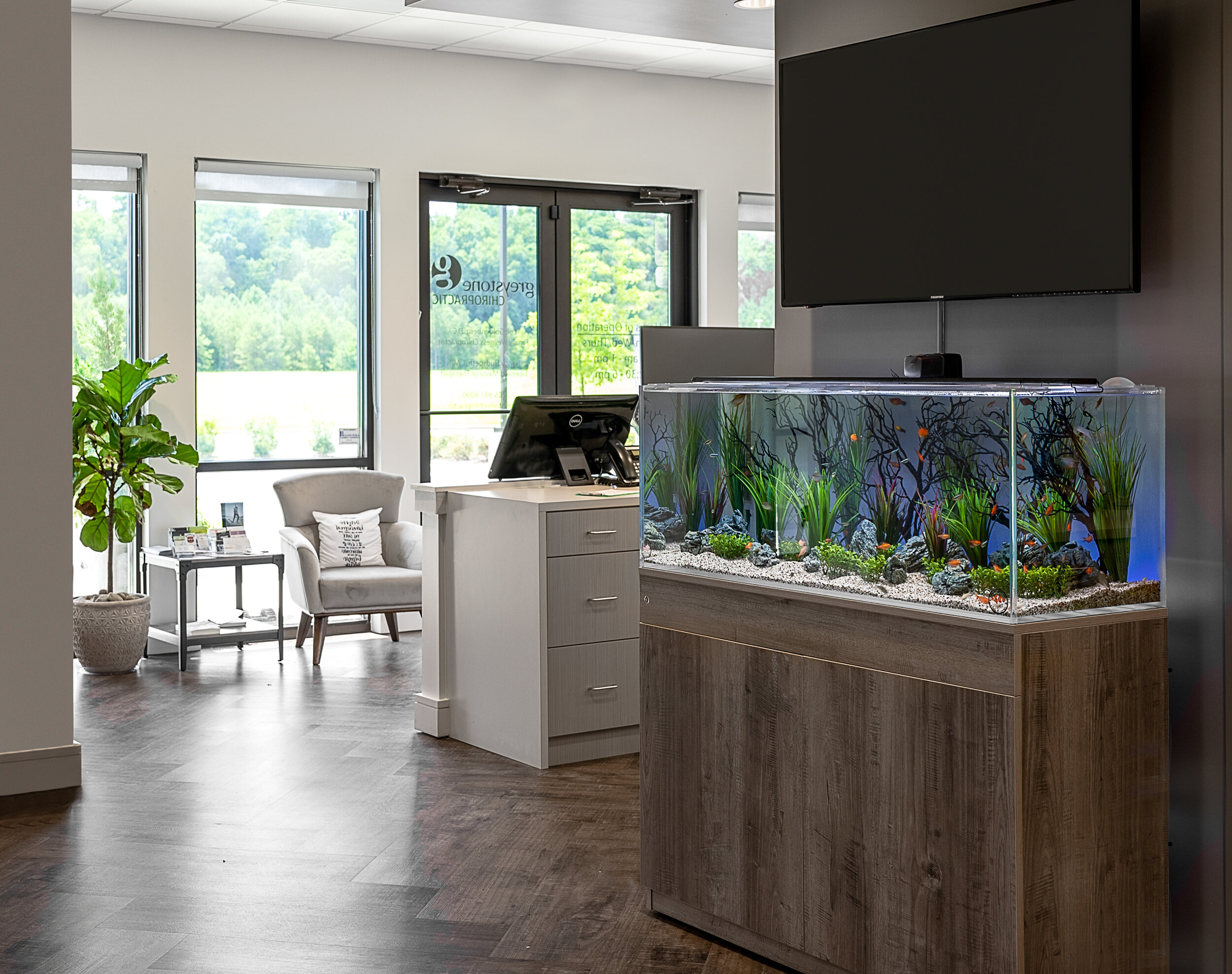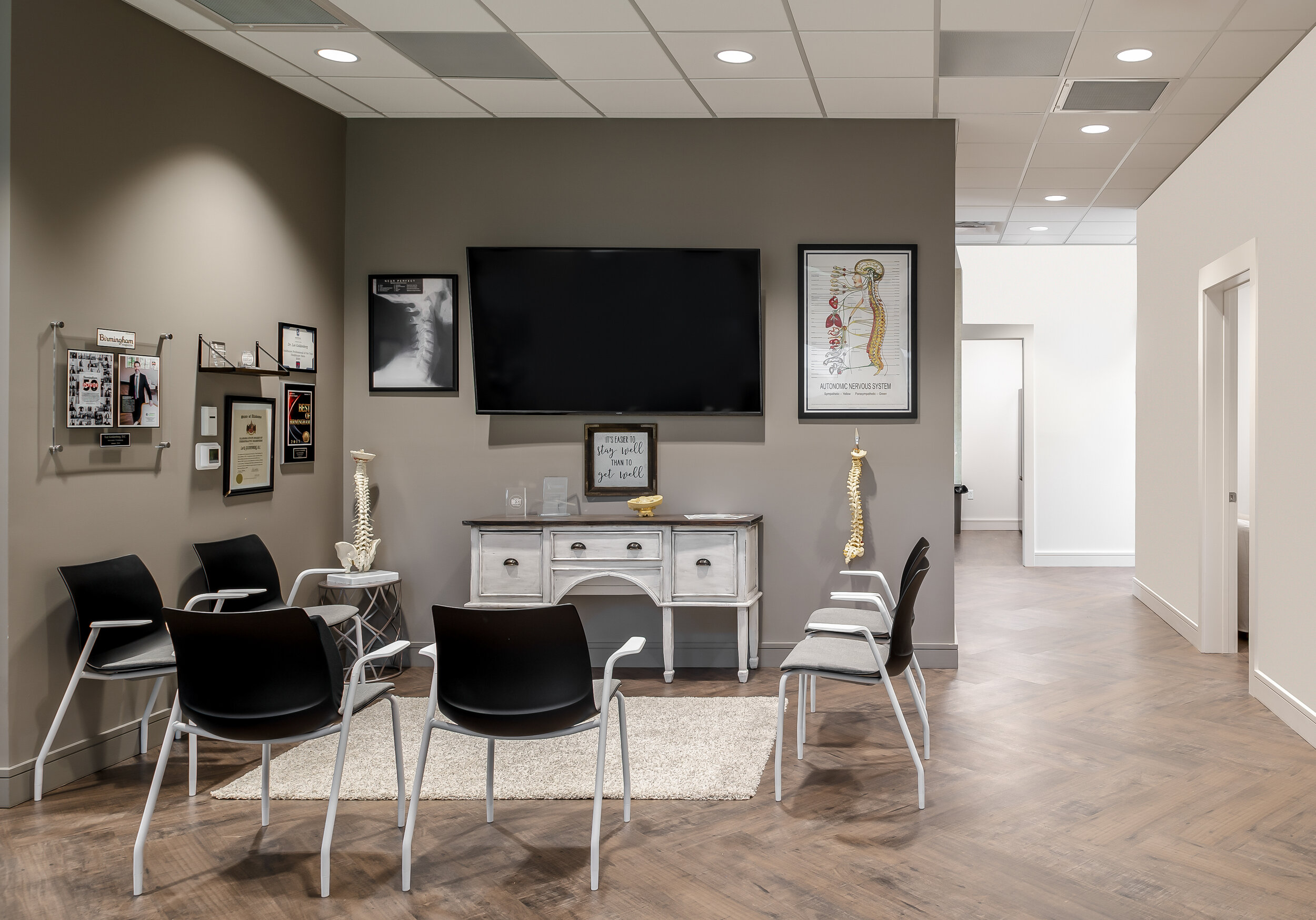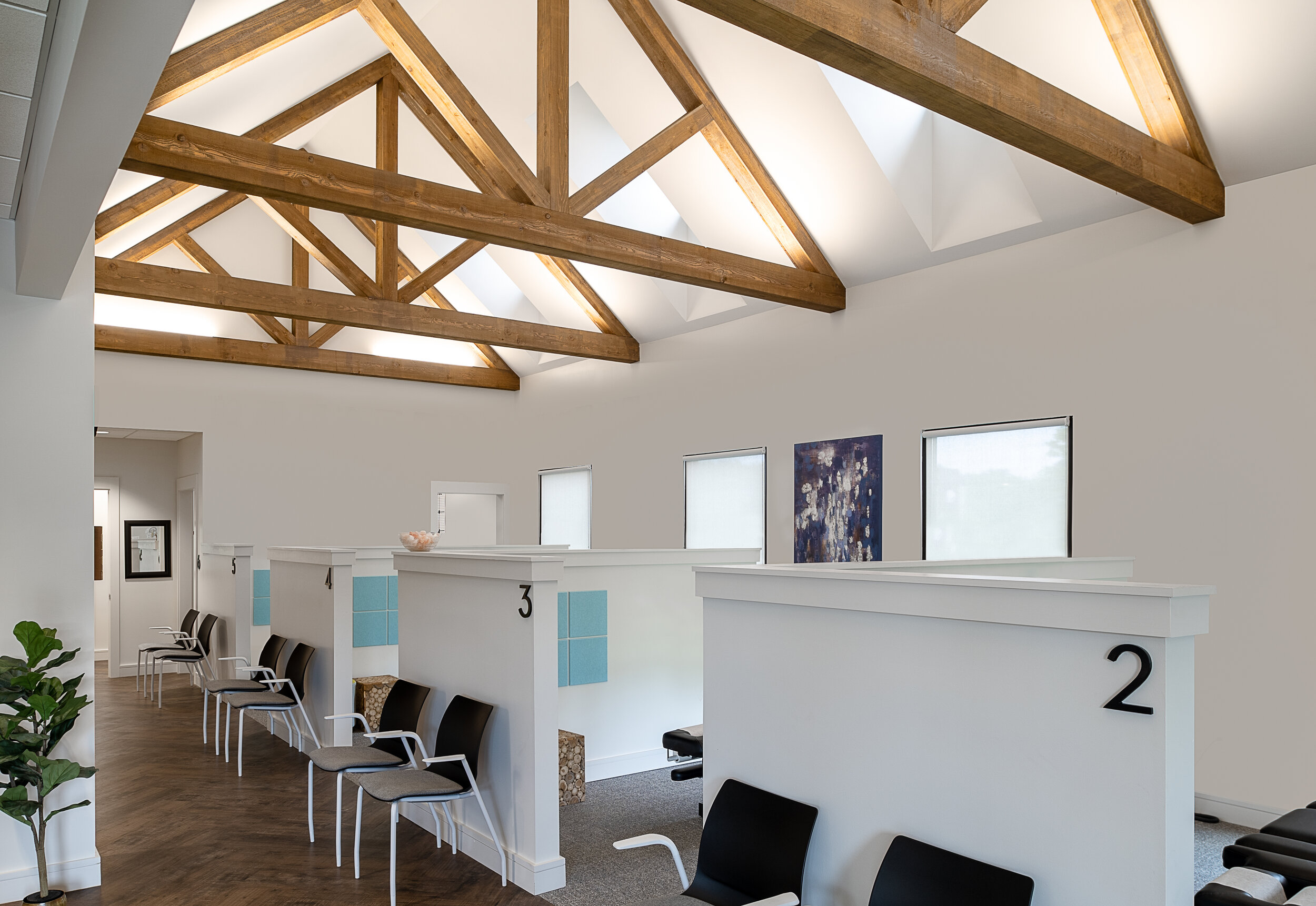At Butler & Company, we design commercial, industrial, medical and ecclesiastical spaces that inspire.
Greystone Chiropractic | Birmingham, Alabama
PROJECT DETAILS
4,552 sf
$1,100,000
Open and welcoming
Natural light infuses the space
Greystone Chiropractic presented us with a design challenge inherent to any medical practice: create an open, welcoming, and accessible space while ensuring patient comfort and privacy. Our design solution opened the room’s volume with trusses, allowing light to infuse the space through windows and clerestory windows, and using lower walls to maintain privacy between patients. For the exterior and interior plan, we created a modern take on the traditional medical office with bold, clean lines that enhance, rather than compete with, the traditional finishes.
““Andrew’s first concept literally nailed every aspect of what I had envisioned, not only as far as practicality, with good flow and use of space, but by far the most aesthetically pleasing building inside and out that I could imagine.”
”
See Dr. Goldenberg’s complete project testimonial here.




