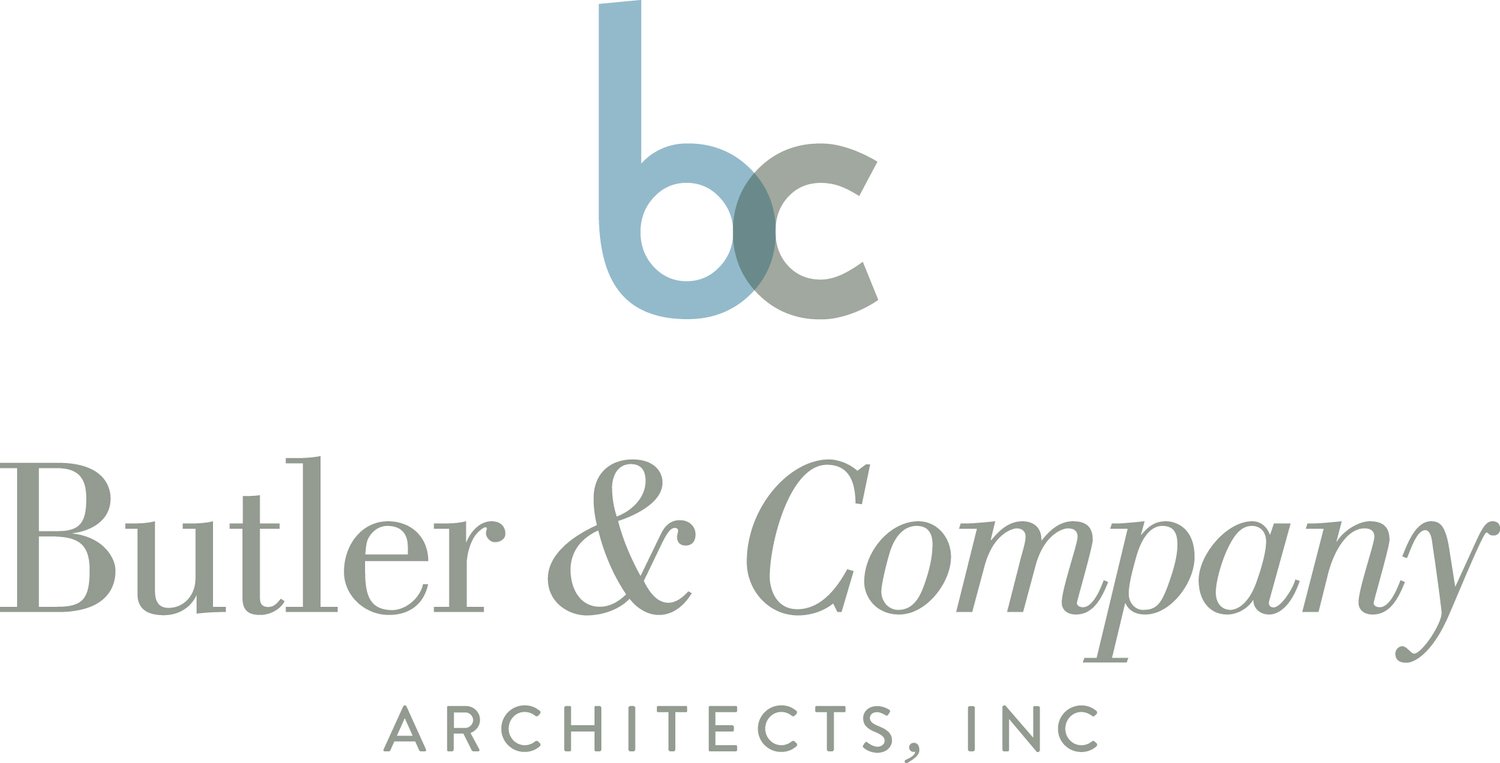At Butler & Company, we design commercial, industrial, medical and ecclesiastical spaces that inspire.
SteelRidge Center | Birmingham, Alabama
PROJECT DEtAILS
35,345 sf
$12,000,000
Cantilevered Structure
Floor-to-truss system
SteelRidge Center is corporate headquarters for NAFCO (North Alabama Fabricating Company), a leading steel fabricator of structures for clients including medical centers, military aircraft hangars, large university and municipally-owned athletic stadiums, internationally-placed entertainment parks, retail centers, office buildings, and bulk-material handling support structures for the mining industry, among many others. Situated on the side of a rocky-wooded hillside, SteelRidge is carved out of the side of the slope between the creek at the base of and the old growth trees at the crest of the ridge. By cantilevering the structure, we allow for the parking and drive to pass under the building. The structure is a floor-floor truss system that eliminates interior beams within the office space. The balconies on each side of the building contribute to blurring the line between interior and exterior. Metal panels and glass feature prominently in the exterior design.
““We could not be more thrilled with what the Butler & Company team accomplished for us! We now have a true showplace space
in which to work and grow.”
”
See the complete project testimonial here.






